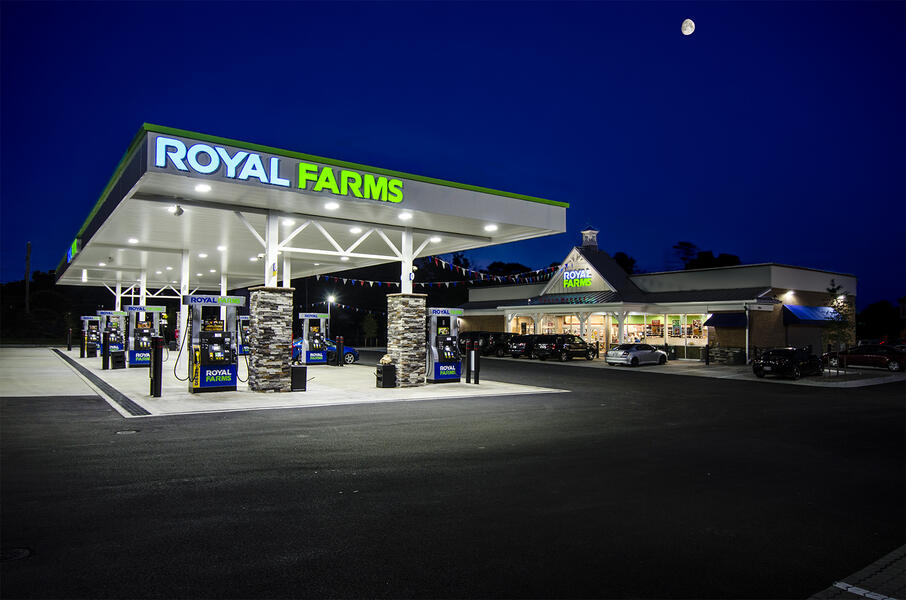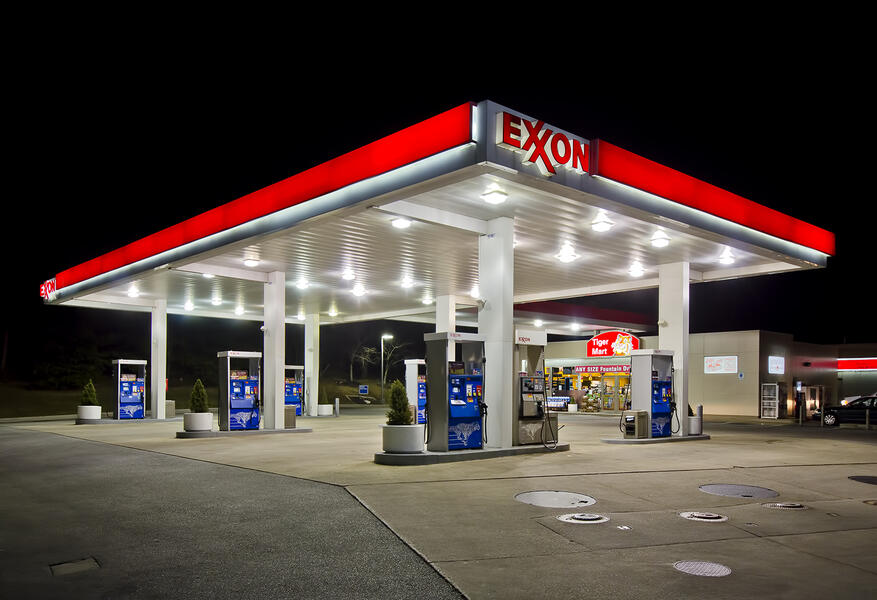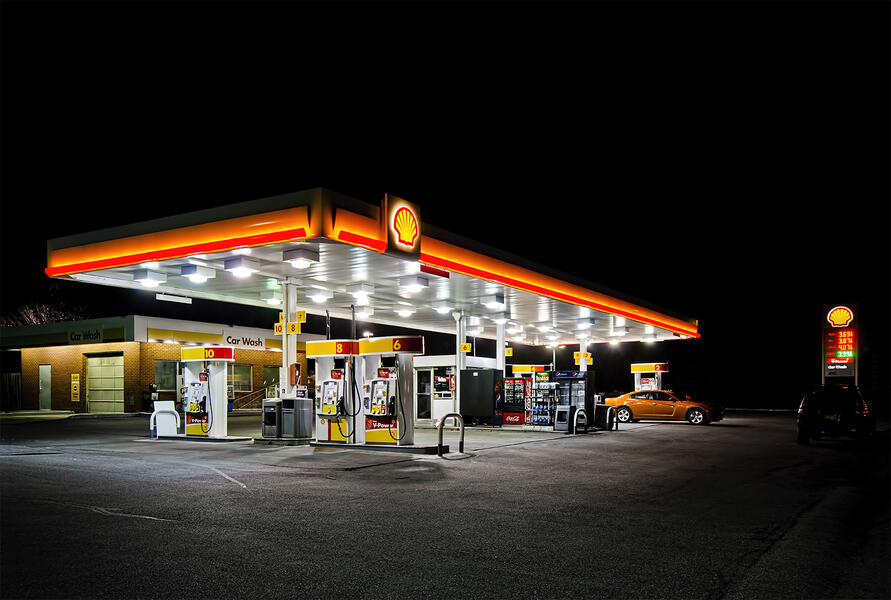About Daniel
Carroll County

Artist Bio
Daniel Humphries-Russ is an award-winning photographer residing in Maryland who has exhibited both regionally and nationally. Daniel creates original limited-edition archival pigment prints combining traditional techniques and current digital technology. As a master printmaker, he has produced prints for Fortune 500 companies. Daniel is a faculty member at Towson University and at Carroll Community College.
Daniel became a photographer because of… more
Daniel Humphries-Russ is an award-winning photographer residing in Maryland who has exhibited both regionally and nationally. Daniel creates original limited-edition archival pigment prints combining traditional techniques and current digital technology. As a master printmaker, he has produced prints for Fortune 500 companies. Daniel is a faculty member at Towson University and at Carroll Community College.
Daniel became a photographer because of… more
Jump to a project:
24/7
24/7 is a project focused on those businesses that are open 24/7. All of these businesses are open 24 hours a day, 365 days a year. I am photographing them at night to emphasize the fact that they are open when nothing else is. Brightly lit, inviting, enticing even, they offer fuel, food, coffee and essentials throughout the night.
Centennial Churches
Centennial Churches celebrates the Living Legacy of the churches of the Baltimore–Washington Conference of the United Methodist Church that are 100 years old or older.
Centennial churches have a substantial portion of their 100+ year old church in service to their congregation today. Some churches have sanctuaries built subsequent to their original meeting place; some churches have had major renovations but have maintained the essential character of their original church; some churches have more than one of their historical meeting places in use today. These churches represent all of the historical branches of United Methodism. This project is a celebration of these congregations, their heritage and their meeting places.
Maryland was the birthplace of Methodism in America. Robert Strawbridge, the first local preacher, grew an ever-widening circuit of meetings and classes beginning about 1760 in Carroll County, Maryland. Strawbridge administered the sacraments at the first Methodist conference held in America in 1773. The 1784 Christmas Conference in Baltimore officially organized the Methodist Episcopal Church in America with Francis Asbury and Thomas Coke as the leaders.
All images are available as limited edition archival pigment prints. Printing is done exclusively on Hahnemühle Harman Gloss Baryta paper using Epson Ultrachrome K3 pigmented inks in sizes up to 17 x 25 inches. Prints up to 40 x 60 inches are printed exclusively on Hahnemühle Daguerre Canvas using Epson Ultrachrome K3 pigmented inks.
Centennial churches have a substantial portion of their 100+ year old church in service to their congregation today. Some churches have sanctuaries built subsequent to their original meeting place; some churches have had major renovations but have maintained the essential character of their original church; some churches have more than one of their historical meeting places in use today. These churches represent all of the historical branches of United Methodism. This project is a celebration of these congregations, their heritage and their meeting places.
Maryland was the birthplace of Methodism in America. Robert Strawbridge, the first local preacher, grew an ever-widening circuit of meetings and classes beginning about 1760 in Carroll County, Maryland. Strawbridge administered the sacraments at the first Methodist conference held in America in 1773. The 1784 Christmas Conference in Baltimore officially organized the Methodist Episcopal Church in America with Francis Asbury and Thomas Coke as the leaders.
All images are available as limited edition archival pigment prints. Printing is done exclusively on Hahnemühle Harman Gloss Baryta paper using Epson Ultrachrome K3 pigmented inks in sizes up to 17 x 25 inches. Prints up to 40 x 60 inches are printed exclusively on Hahnemühle Daguerre Canvas using Epson Ultrachrome K3 pigmented inks.
-
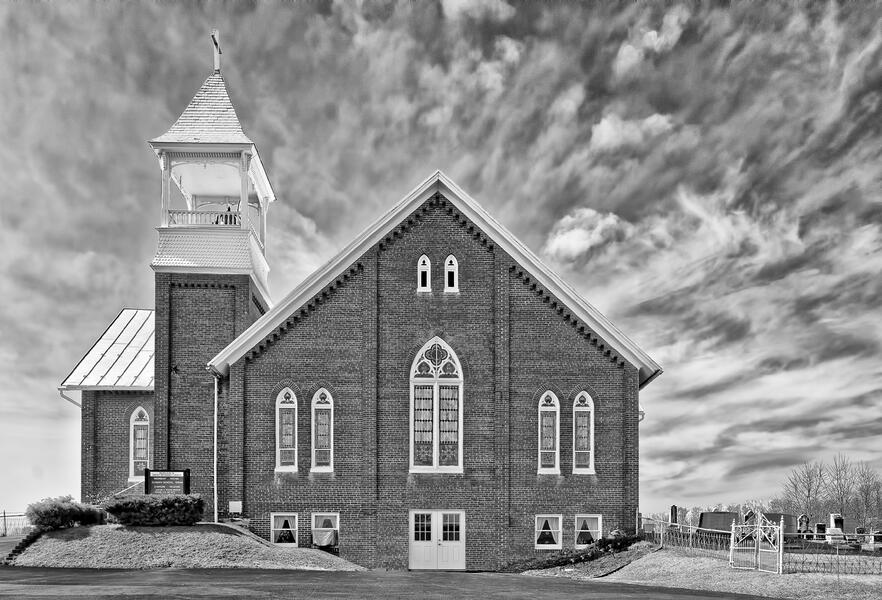 Bixler's United Brethren Church - 1905In 1877, Peter Bixler asked his son Benjamin to build a meetinghouse for public worship on the family farm in Bachman Valley near Westminster, Maryland. Since a membership had not yet been established, the meetinghouse was built as a venture of faith. Benjamin Bixler willed the meetinghouse and cemetery to the Church of the Brethren in the Pennsylvania Conference. In 1904, the original log meetinghouse was dismantled; in 1905, a larger brick building was erected. The church suffered a severe fire near Christmas, 1953. The renovated church was rededicated in June 1954. The basement was excavated in 1960 to construct Sunday School rooms, kitchen and bathrooms. Bixler's Evangelical United Brethren Church became Bixler's United Methodist Church with the 1968 merger with the Methodist Church. Archival Pigment Print on Hahnemuhle Harman Gloss Baryta - Digital Photography.
Bixler's United Brethren Church - 1905In 1877, Peter Bixler asked his son Benjamin to build a meetinghouse for public worship on the family farm in Bachman Valley near Westminster, Maryland. Since a membership had not yet been established, the meetinghouse was built as a venture of faith. Benjamin Bixler willed the meetinghouse and cemetery to the Church of the Brethren in the Pennsylvania Conference. In 1904, the original log meetinghouse was dismantled; in 1905, a larger brick building was erected. The church suffered a severe fire near Christmas, 1953. The renovated church was rededicated in June 1954. The basement was excavated in 1960 to construct Sunday School rooms, kitchen and bathrooms. Bixler's Evangelical United Brethren Church became Bixler's United Methodist Church with the 1968 merger with the Methodist Church. Archival Pigment Print on Hahnemuhle Harman Gloss Baryta - Digital Photography. -
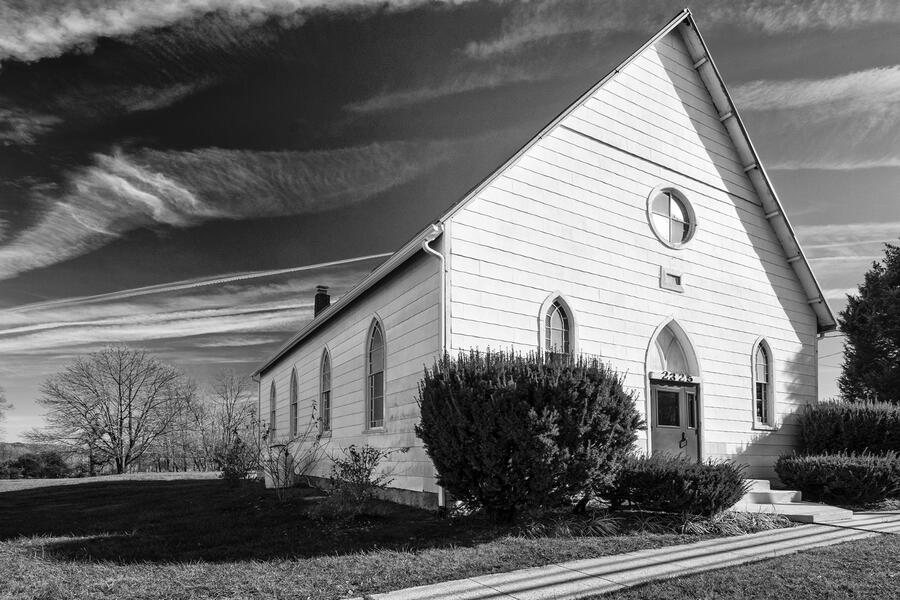 Mt. Gregory Methodist Episcopal Church - 1902Mt. Gregory Methodist Episcopal Church — 1902 Mt. Gregory United Methodist Church is one of five remaining historically black Methodist Episcopal churches in Howard County, Maryland, that is more than one hundred years old. A small rectangular molding above the central entrance is inscribed, "Mt. Gregory M. E. Church, Erected AD 1902". A cornerstone is inscribed August 16, 1898. The history of this congregation is important for two reasons: it reflects common practice in the educational history of the United States, and it exemplifies the evolution of this particular community from one concerned with education of black children to the formation of a religious community. Log houses still stand nearby, occupied by families of the original trustees of Warfield Academy. Formed circa 1846, Warfield Academy preceded Mt. Gregory and led to its formation. Warfield Academy was "for the exclusive use, occupancy, benefit and advantage of the colored people or persons of African descent". Mt. Gregory is on the east side of MD Route 97, just south of Miller's Mill Road. Facing west, it is three bays wide by four bays deep and one story high. This frame building, covered with asbestos shingles, rests on a stone foundation and has a gabled roof. The church originally had an open belfry resting on the apex of the gable roof over the main west entrance. Windows are gothic arched double-hung, holding two-over-two panes of glass, bordered by a narrow row of nine-over-thirteen panes of glass. The main entrance has double doors capped by a gothic arched transom, gothic arched windows on either side and a large circular window above the doors. Mt. Gregory is a fine example of the Gothic Revival Style of the late nineteenth century, constructed in frame, with a Victorian interior featuring its original pine floors, beaded wainscoting, chair rail and pressed tin ceiling and wall covering. Archival Pigment Print on Hahnemuhle Harman Gloss Baryta - Digital Photography.
Mt. Gregory Methodist Episcopal Church - 1902Mt. Gregory Methodist Episcopal Church — 1902 Mt. Gregory United Methodist Church is one of five remaining historically black Methodist Episcopal churches in Howard County, Maryland, that is more than one hundred years old. A small rectangular molding above the central entrance is inscribed, "Mt. Gregory M. E. Church, Erected AD 1902". A cornerstone is inscribed August 16, 1898. The history of this congregation is important for two reasons: it reflects common practice in the educational history of the United States, and it exemplifies the evolution of this particular community from one concerned with education of black children to the formation of a religious community. Log houses still stand nearby, occupied by families of the original trustees of Warfield Academy. Formed circa 1846, Warfield Academy preceded Mt. Gregory and led to its formation. Warfield Academy was "for the exclusive use, occupancy, benefit and advantage of the colored people or persons of African descent". Mt. Gregory is on the east side of MD Route 97, just south of Miller's Mill Road. Facing west, it is three bays wide by four bays deep and one story high. This frame building, covered with asbestos shingles, rests on a stone foundation and has a gabled roof. The church originally had an open belfry resting on the apex of the gable roof over the main west entrance. Windows are gothic arched double-hung, holding two-over-two panes of glass, bordered by a narrow row of nine-over-thirteen panes of glass. The main entrance has double doors capped by a gothic arched transom, gothic arched windows on either side and a large circular window above the doors. Mt. Gregory is a fine example of the Gothic Revival Style of the late nineteenth century, constructed in frame, with a Victorian interior featuring its original pine floors, beaded wainscoting, chair rail and pressed tin ceiling and wall covering. Archival Pigment Print on Hahnemuhle Harman Gloss Baryta - Digital Photography. -
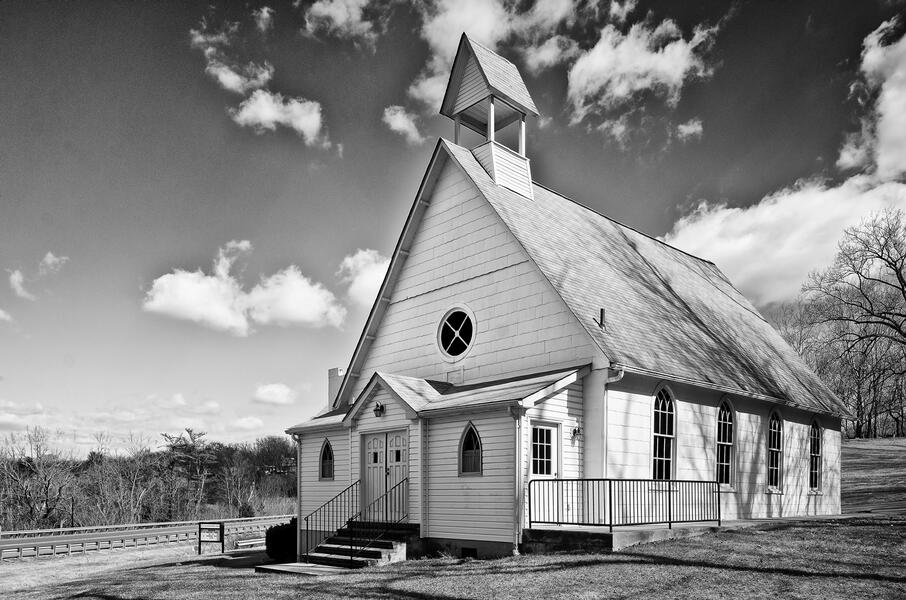 St. Luke Methodist Episcopal Church - 1899St. Luke Methodist Episcopal Church is one of five remaining historically black Methodist Episcopal churches in Howard County, Maryland, that is more than one hundred years old. St. Luke was built on the south side of the Patapsco River, on the Howard County portion of Sykesville. Originally, the location of St. Paul Methodist Episcopal Church, St. Paul gave the land to the black congregation when it moved to its present location on the north side of the river in 1887. The church faces south on the east side of MD Route 32. The original part of the structure is Gothic Revival style, three bays wide by four bays deep and one story high. This frame building, covered with asbestos shingles, rests on a stone foundation and has a gabled roof. The entrance is on the south side of the building with a round widow centered over double doors and an open belfry near the south gable end. Archival Pigment Print on Hahnemuhle Harman Gloss Baryta - Digital Photography.
St. Luke Methodist Episcopal Church - 1899St. Luke Methodist Episcopal Church is one of five remaining historically black Methodist Episcopal churches in Howard County, Maryland, that is more than one hundred years old. St. Luke was built on the south side of the Patapsco River, on the Howard County portion of Sykesville. Originally, the location of St. Paul Methodist Episcopal Church, St. Paul gave the land to the black congregation when it moved to its present location on the north side of the river in 1887. The church faces south on the east side of MD Route 32. The original part of the structure is Gothic Revival style, three bays wide by four bays deep and one story high. This frame building, covered with asbestos shingles, rests on a stone foundation and has a gabled roof. The entrance is on the south side of the building with a round widow centered over double doors and an open belfry near the south gable end. Archival Pigment Print on Hahnemuhle Harman Gloss Baryta - Digital Photography. -
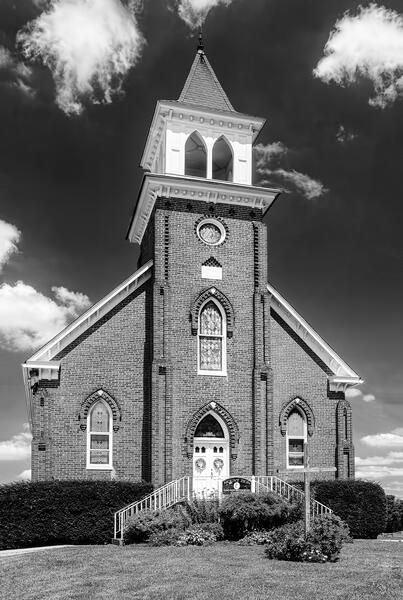 Finksburg Methodist Protestant Church -1896Subsequent to the Methodist mergers, Finksburg Methodist Protestant Church became Mt. Zion United Methodist Church. Located on the north side of Old Westminster Pike the church is just south of today’s Westminster Pike, MD Route 140. Construction began on Finksburg Methodist Protestant Church in 1896. In September, 1896, just as the rafters were being erected, the new church was blown down in a severe storm. Work resumed immediately and the new church was finished without incident. Mt. Zion is three bays wide by four bays deep and two stories high. Built in the Gothic Revival style, the brick building rests on a stone foundation and has a gabled roof. The front of the church faces south and features a bell tower. The main entrance has double doors capped by a gothic arched transom with gothic arched windows on either side, a gothic window above the doors with a circular window above that. The north side of the building features an apse. Archival Pigment Print on Hahnemuhle Harman Gloss Baryta - Digital Photography.
Finksburg Methodist Protestant Church -1896Subsequent to the Methodist mergers, Finksburg Methodist Protestant Church became Mt. Zion United Methodist Church. Located on the north side of Old Westminster Pike the church is just south of today’s Westminster Pike, MD Route 140. Construction began on Finksburg Methodist Protestant Church in 1896. In September, 1896, just as the rafters were being erected, the new church was blown down in a severe storm. Work resumed immediately and the new church was finished without incident. Mt. Zion is three bays wide by four bays deep and two stories high. Built in the Gothic Revival style, the brick building rests on a stone foundation and has a gabled roof. The front of the church faces south and features a bell tower. The main entrance has double doors capped by a gothic arched transom with gothic arched windows on either side, a gothic window above the doors with a circular window above that. The north side of the building features an apse. Archival Pigment Print on Hahnemuhle Harman Gloss Baryta - Digital Photography. -
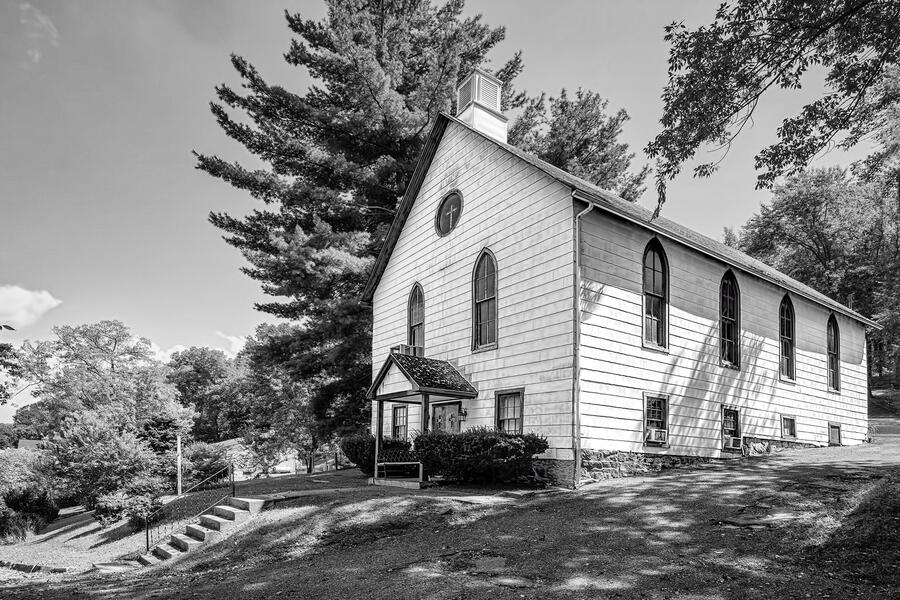 Mt. Zion Methodist Episcopal Churh - 1890Built in 1890, Mt. Zion Methodist Episcopal Church is located on a hillside overlooking Frederick Road, MD Route 144, from the south, midway between Rogers Avenue and Ellicott Mills Drive in the historic district of Ellicott City, Maryland. Mt. Zion is one of five remaining historically black Methodist Episcopal churches in Howard County, Maryland, that is more than one hundred years old. It is three bays wide by four bays deep and two stories high. This frame building, covered with asbestos shingles, rests on a stone foundation and has a gabled roof. A belfry sits on the apex of the gable. Windows are gothic arched double-hung, holding four-over-four panes of glass with a large circular window on the north elevation. Mt. Zion is a fine example of the Gothic Revival Style of the late nineteenth century. Archival Pigment Print on Hahnemuhle Harman Gloss Baryta - Digital Photography.
Mt. Zion Methodist Episcopal Churh - 1890Built in 1890, Mt. Zion Methodist Episcopal Church is located on a hillside overlooking Frederick Road, MD Route 144, from the south, midway between Rogers Avenue and Ellicott Mills Drive in the historic district of Ellicott City, Maryland. Mt. Zion is one of five remaining historically black Methodist Episcopal churches in Howard County, Maryland, that is more than one hundred years old. It is three bays wide by four bays deep and two stories high. This frame building, covered with asbestos shingles, rests on a stone foundation and has a gabled roof. A belfry sits on the apex of the gable. Windows are gothic arched double-hung, holding four-over-four panes of glass with a large circular window on the north elevation. Mt. Zion is a fine example of the Gothic Revival Style of the late nineteenth century. Archival Pigment Print on Hahnemuhle Harman Gloss Baryta - Digital Photography. -
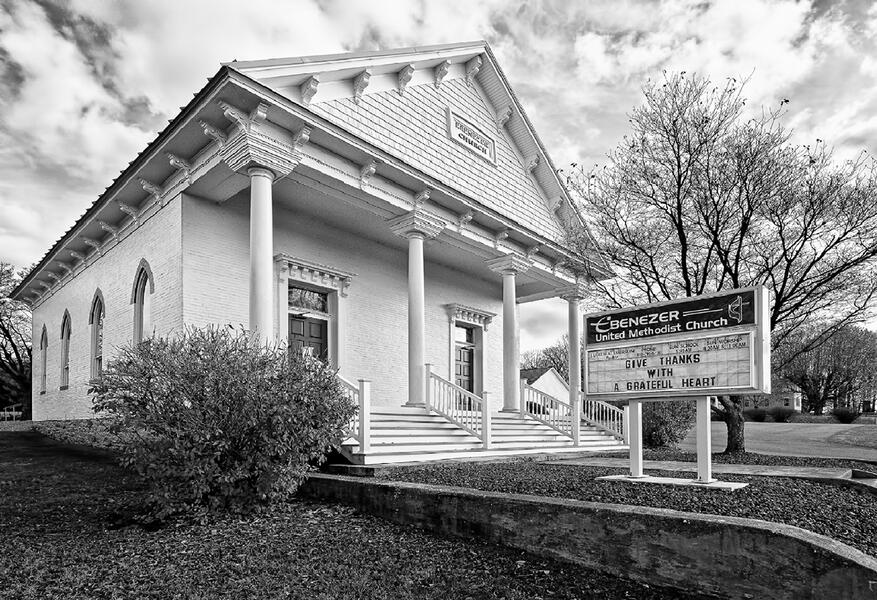 Ebenezer Methodist Episcopal Church - 1888Ebenezer is on the east side of Woodbine Road just south of Liberty Road, MD Route 26. The congregation of Ebenezer Methodist Episcopal Church met in the spring of 1885 to plan a new sanctuary. At issue was whether the sanctuary should be built with a partition down the middle to separate the men and women, as had been the custom at Ebenezer since the 1820s. The debate lasted for three years. The new sanctuary was built without the partition in 1888. As was common for Methodist churches of the time, it was built with separate entrances for men and women. Ebenezer is three bays wide by four bays deep and one story high. The brick building rests on a stone foundation and has a gabled roof. The church was built in Greek Revival style and features four columns across the front and gothic style arched windows on the sides. Archival Pigment Print on Hahnemuhle Harman Gloss Baryta - Digital Photography.
Ebenezer Methodist Episcopal Church - 1888Ebenezer is on the east side of Woodbine Road just south of Liberty Road, MD Route 26. The congregation of Ebenezer Methodist Episcopal Church met in the spring of 1885 to plan a new sanctuary. At issue was whether the sanctuary should be built with a partition down the middle to separate the men and women, as had been the custom at Ebenezer since the 1820s. The debate lasted for three years. The new sanctuary was built without the partition in 1888. As was common for Methodist churches of the time, it was built with separate entrances for men and women. Ebenezer is three bays wide by four bays deep and one story high. The brick building rests on a stone foundation and has a gabled roof. The church was built in Greek Revival style and features four columns across the front and gothic style arched windows on the sides. Archival Pigment Print on Hahnemuhle Harman Gloss Baryta - Digital Photography. -
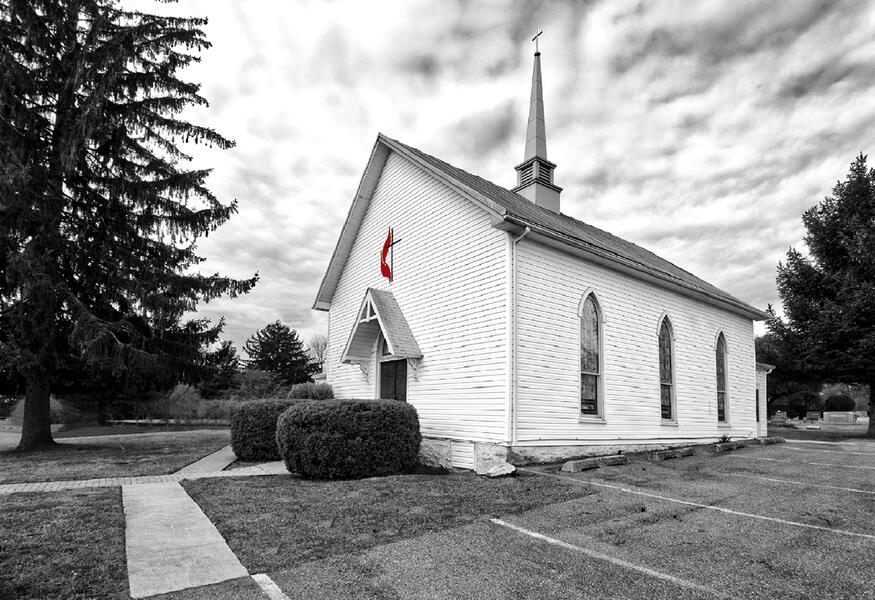 Brandenburg Methodist Episcopal Church - 1883Located at the corner of Old Washington Road, MD Rt. 97, and Streaker Road, the present Brandenburg United Methodist Church was erected in 1883 on the foundation of an earlier structure built between 1863-1877 (which burned). It took its name from William Brandenburg who owned a mill and large tract of land on Piney Run. Because of his mill and a sawmill at his farm, other families moved into the area and a schoolhouse was needed. Mr. Brandenburg gave the land and lumber for the school, which was also used by the Methodist Protestant and Lutheran Congregations for worship services. The Democratic Advocate reported on August 25, 1882 of a "jug breaking" for building of a new Methodist Protestant Church. Land and lumber for the church was also donated by Mr. Brandenburg. The 1883 structure later burned down and the present sanctuary was built on the same foundation. The church was extensively damaged by a fire in 1979. Archival Pigment Print on Hahnemuhle Harman Gloss Baryta - Digital Photography.
Brandenburg Methodist Episcopal Church - 1883Located at the corner of Old Washington Road, MD Rt. 97, and Streaker Road, the present Brandenburg United Methodist Church was erected in 1883 on the foundation of an earlier structure built between 1863-1877 (which burned). It took its name from William Brandenburg who owned a mill and large tract of land on Piney Run. Because of his mill and a sawmill at his farm, other families moved into the area and a schoolhouse was needed. Mr. Brandenburg gave the land and lumber for the school, which was also used by the Methodist Protestant and Lutheran Congregations for worship services. The Democratic Advocate reported on August 25, 1882 of a "jug breaking" for building of a new Methodist Protestant Church. Land and lumber for the church was also donated by Mr. Brandenburg. The 1883 structure later burned down and the present sanctuary was built on the same foundation. The church was extensively damaged by a fire in 1979. Archival Pigment Print on Hahnemuhle Harman Gloss Baryta - Digital Photography. -
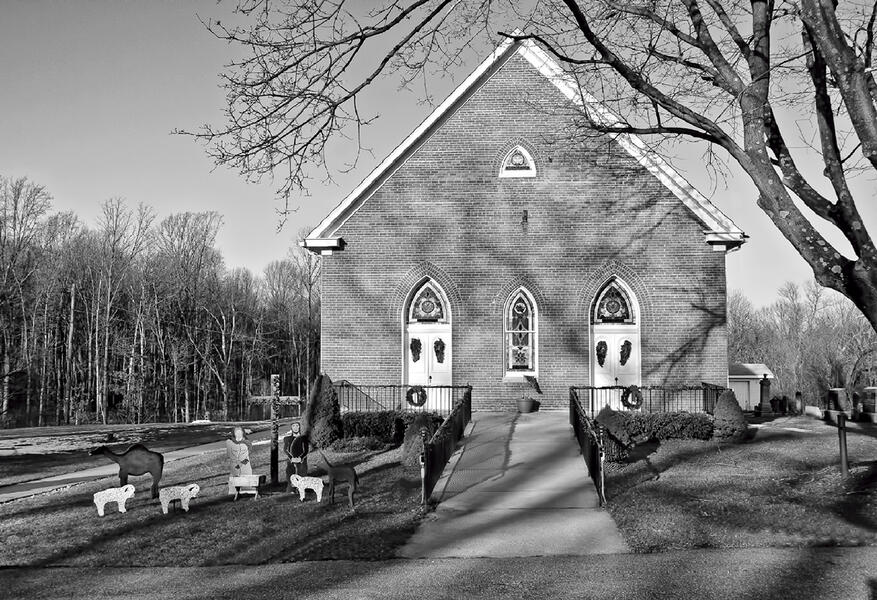 Bethesda Methodist Episcopal Chruch - 1880Bethesda Methodist Episcopal Church was built in 1880. It is three bays wide by four bays deep and one story high. This brick building rests on a stone foundation and has a gabled roof. The church was built with a wooden shake roof, which lasted about 20 years. In 1901 it was decided to replace the wooden roof with a slate roof. Rather than removing the wood roof, the gable was raised, making the pitch of the roof steeper, and the slate roof was installed above the original roof. Windows are gothic arched double-hung, fitted with stained glass. As was common for Methodist Episcopal churches of the time, it was built with separate entrances for men and women. The entrances have double doors capped by a gothic arched transom fitted with stained glass, with a gothic arched window between the doors. Bethesda is a fine example of the Gothic Revival Style, with a Victorian interior featuring its original gas light fixtures, complete with reflectors, now electrified. Archival Pigment Print on Hahnemuhle Harman Gloss Baryta - Digital Photography.
Bethesda Methodist Episcopal Chruch - 1880Bethesda Methodist Episcopal Church was built in 1880. It is three bays wide by four bays deep and one story high. This brick building rests on a stone foundation and has a gabled roof. The church was built with a wooden shake roof, which lasted about 20 years. In 1901 it was decided to replace the wooden roof with a slate roof. Rather than removing the wood roof, the gable was raised, making the pitch of the roof steeper, and the slate roof was installed above the original roof. Windows are gothic arched double-hung, fitted with stained glass. As was common for Methodist Episcopal churches of the time, it was built with separate entrances for men and women. The entrances have double doors capped by a gothic arched transom fitted with stained glass, with a gothic arched window between the doors. Bethesda is a fine example of the Gothic Revival Style, with a Victorian interior featuring its original gas light fixtures, complete with reflectors, now electrified. Archival Pigment Print on Hahnemuhle Harman Gloss Baryta - Digital Photography. -
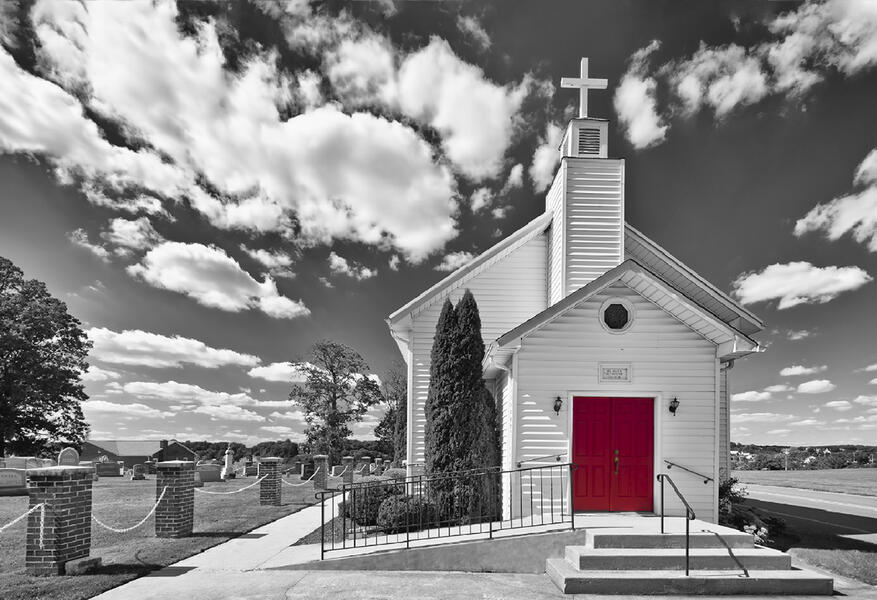 Mt. Olive Methodist Church — 1870Mt. Olive Methodist Church was founded in 1870. Mt. Olive is a fine example of mid- 19th century vernacular church architecture in Maryland’s rural Piedmont. This gable-roofed building is one story high and three bays wide by three deep. The main entrance, centered in an addition to the east gable elevation, consists of paneled double-leaf doors with a circular window above. The east gable elevation features a bell tower topped by a cross. Archival Pigment Print on Hahnemuhle Harman Gloss Baryta - Digital Photography.
Mt. Olive Methodist Church — 1870Mt. Olive Methodist Church was founded in 1870. Mt. Olive is a fine example of mid- 19th century vernacular church architecture in Maryland’s rural Piedmont. This gable-roofed building is one story high and three bays wide by three deep. The main entrance, centered in an addition to the east gable elevation, consists of paneled double-leaf doors with a circular window above. The east gable elevation features a bell tower topped by a cross. Archival Pigment Print on Hahnemuhle Harman Gloss Baryta - Digital Photography. -
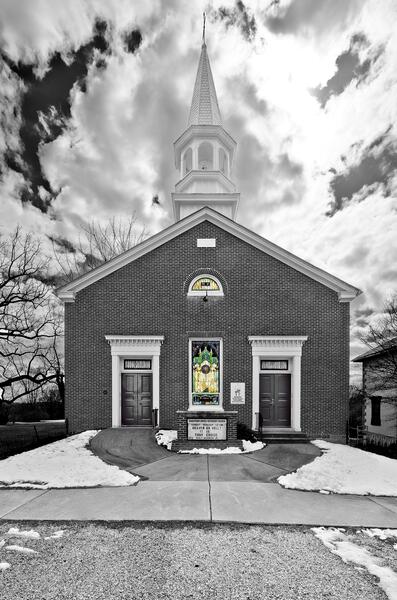 Uniontown Methodist Protestant Church - 1857Uniontown Methodist Protestant Church was built in 1857. It is three bays wide by three bays deep and one story high. This brick building rests on a stone foundation and has a gabled roof. As was common for Methodist Protestant churches of the time, it was built with separate entrances for men and women. The entrances have double doors capped by a transom fitted with stained glass, with a stained glass window between the doors. Archival Pigment Print on Hahnemuhle Harman Gloss Baryta - Digital Photography.
Uniontown Methodist Protestant Church - 1857Uniontown Methodist Protestant Church was built in 1857. It is three bays wide by three bays deep and one story high. This brick building rests on a stone foundation and has a gabled roof. As was common for Methodist Protestant churches of the time, it was built with separate entrances for men and women. The entrances have double doors capped by a transom fitted with stained glass, with a stained glass window between the doors. Archival Pigment Print on Hahnemuhle Harman Gloss Baryta - Digital Photography.
American Temples
American Temples: late-night fast food in America. The prints from this collection combine my passions for architectural photography and night photography with the necessity of eating out, dictated by a hectic schedule. Captured by available light, I confront my subjects head-on. Captured up close, with very short lenses, the journalistic style captures the glaring light of stark reality. The restaurants share so much in common: red neon, sharp angles, and glowing interiors. The red neon evokes strong emotions of love, warmth and comfort. Red stimulates the mind and body, increasing heart rate, respiration and appetite. Their gleaming tile and plastic surfaces hint at what some call plastic food, served up with plastic toys. They are highly processed environments for consuming highly processed food. The buildings resemble places of worship—the mission style of Popeye’s and Taco Bell, the Mayan style roofs of McDonald’s and Pizza Hut, and the flying buttresses of McDonald’s “Golden Arches”. What is the sacrifice on the altars of these American fast food temples?
All images are available as limited edition archival pigment prints. Printing is done exclusively on Hahnemühle Harman Gloss Baryta paper using Epson Ultrachrome K3 pigmented inks in sizes up to 17 x 25 inches. Prints up to 40 x 60 inches are printed exclusively on Hahnemühle Daguerre Canvas using Epson Ultrachrome K3 pigmented inks.
All images are available as limited edition archival pigment prints. Printing is done exclusively on Hahnemühle Harman Gloss Baryta paper using Epson Ultrachrome K3 pigmented inks in sizes up to 17 x 25 inches. Prints up to 40 x 60 inches are printed exclusively on Hahnemühle Daguerre Canvas using Epson Ultrachrome K3 pigmented inks.
-
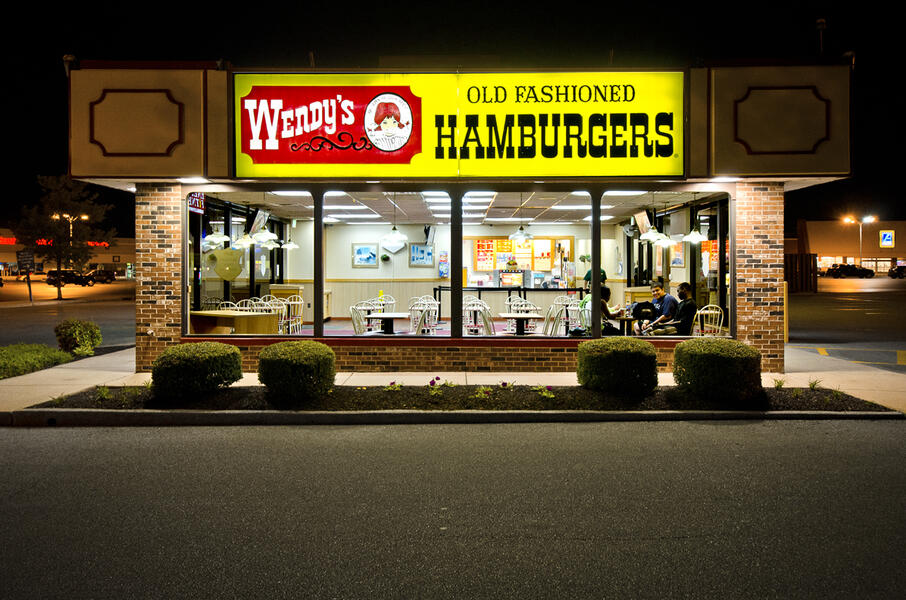 Wendy'sWendy's restaurant design pre-1982. This Wendy's is located on Liberty Road in Randallstown, Maryland. Archival Pigment Print on Hahnemuhle Harman Gloss Baryta - Digital Photography.
Wendy'sWendy's restaurant design pre-1982. This Wendy's is located on Liberty Road in Randallstown, Maryland. Archival Pigment Print on Hahnemuhle Harman Gloss Baryta - Digital Photography. -
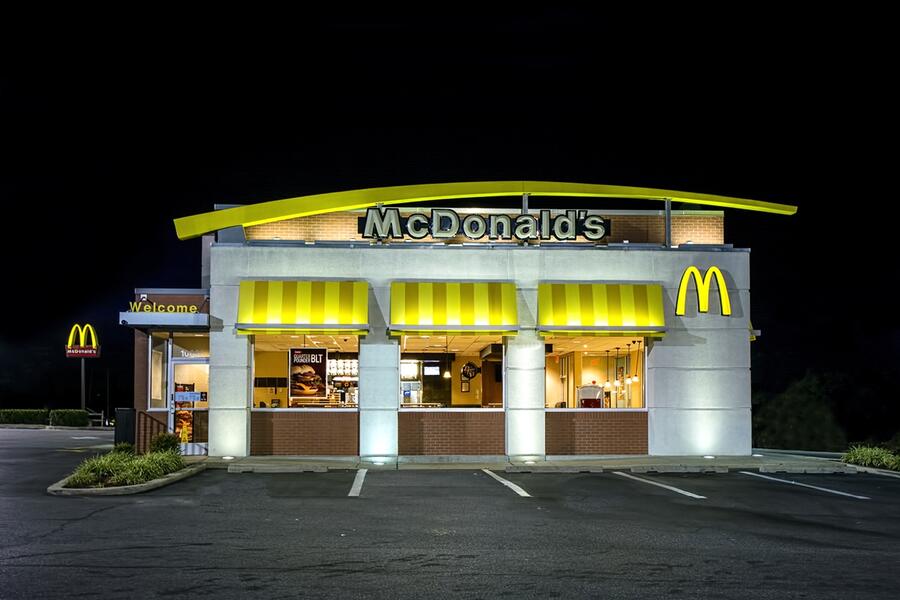 McDonalds — 21st CenturyThis new design for McDonald's is part of a $1Billion effort to remodel or rebuild the majority of the 14,000 McDonald's by 2015. This McDonald's is on US Route 1 in Laurel, Maryland. Archival Pigment Print on Hahnemuhle Harman Gloss Baryta - Digital Photography.
McDonalds — 21st CenturyThis new design for McDonald's is part of a $1Billion effort to remodel or rebuild the majority of the 14,000 McDonald's by 2015. This McDonald's is on US Route 1 in Laurel, Maryland. Archival Pigment Print on Hahnemuhle Harman Gloss Baryta - Digital Photography. -
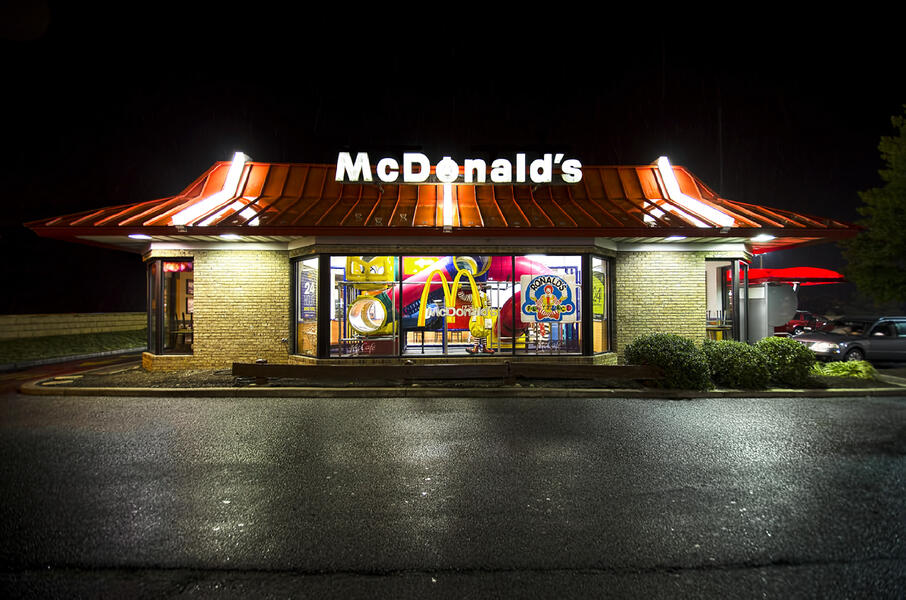 McDonaldsMcDonald's circa 1970. This was the single McDonald's design until the PLAYPLACE was introduced in 1987. The most familiar look of McDonald's, the majority of these restaurants are slated to be remodeled or rebuilt by 2015. This store is located in Eldersburg, Maryland. Archival Pigment Print on Hahnemuhle Harman Gloss Baryta - Digital Photography.
McDonaldsMcDonald's circa 1970. This was the single McDonald's design until the PLAYPLACE was introduced in 1987. The most familiar look of McDonald's, the majority of these restaurants are slated to be remodeled or rebuilt by 2015. This store is located in Eldersburg, Maryland. Archival Pigment Print on Hahnemuhle Harman Gloss Baryta - Digital Photography. -
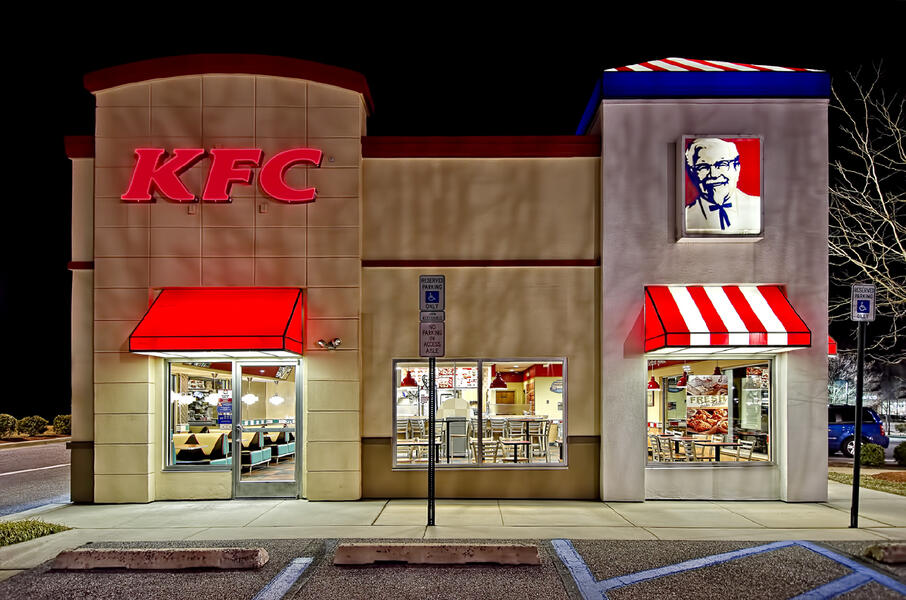 KFC"It's finger licken' good" no more, Kentucky Fried Chicken officially became KFC in 1991. This store in Eldersburg, Maryland, was originally co-located with an A&W restaurant. Archival Pigment Print on Hahnemuhle Harman Gloss Baryta - Digital Photography.
KFC"It's finger licken' good" no more, Kentucky Fried Chicken officially became KFC in 1991. This store in Eldersburg, Maryland, was originally co-located with an A&W restaurant. Archival Pigment Print on Hahnemuhle Harman Gloss Baryta - Digital Photography. -
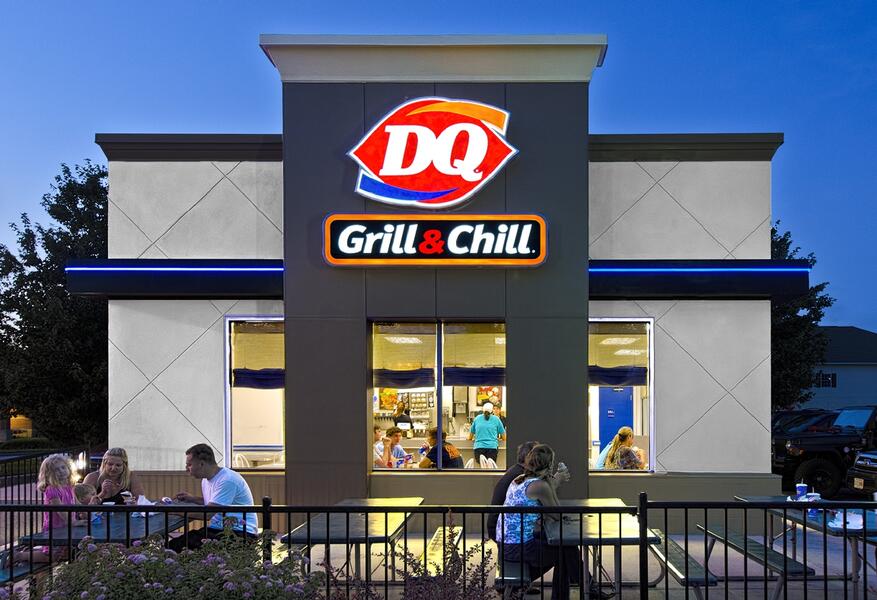 DQNo more Dairy Queen, it is just "DQ" now. DQ became the company's official name in 2001. The DQ Grill & Chill design was introduced in the United States in December 2001 in Chattanooga, Tennessee. The new DQ logo seen here was introduced in 2007. This store is located in Eldersburg, Maryland. Archival Pigment Print on Hahnemuhle Harman Gloss Baryta - Digital Photography.
DQNo more Dairy Queen, it is just "DQ" now. DQ became the company's official name in 2001. The DQ Grill & Chill design was introduced in the United States in December 2001 in Chattanooga, Tennessee. The new DQ logo seen here was introduced in 2007. This store is located in Eldersburg, Maryland. Archival Pigment Print on Hahnemuhle Harman Gloss Baryta - Digital Photography. -
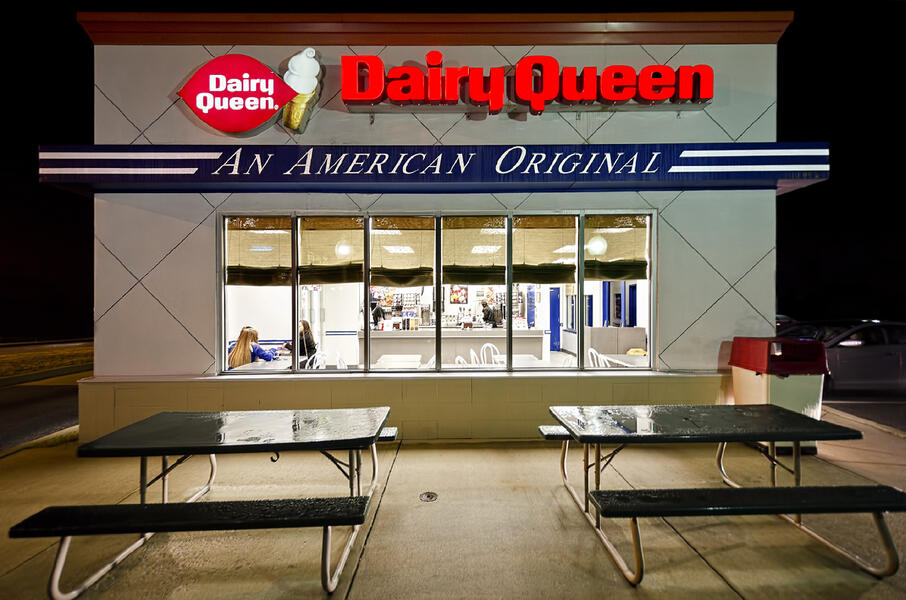 Dairy Queen"An American Original" refers to the Blizzard, a combination soft serve ice cream/candy dessert introduced by Dairy Queen in 1985. The Dairy Queen logo seen here was used from 1960–2007. This store was located in Eldersburg, Maryland until 2013, when it was remodeled. Archival Pigment Print on Hahnemuhle Harman Gloss Baryta - Digital Photography.
Dairy Queen"An American Original" refers to the Blizzard, a combination soft serve ice cream/candy dessert introduced by Dairy Queen in 1985. The Dairy Queen logo seen here was used from 1960–2007. This store was located in Eldersburg, Maryland until 2013, when it was remodeled. Archival Pigment Print on Hahnemuhle Harman Gloss Baryta - Digital Photography. -
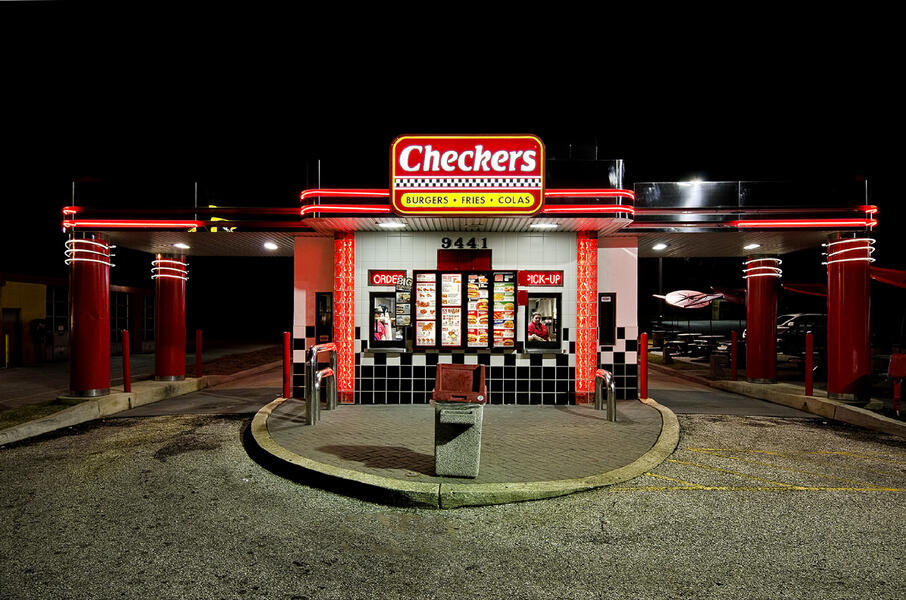 CheckersCheckers is a chain of double drive-thru restaurants located mainly in the southeast United States. Checkers was founded in 1986 in Mobile, Alabama. This drive-thru is located in Ellicott City, Maryland. Archival Pigment Print on Hahnemuhle Harman Gloss Baryta - Digital Photography.
CheckersCheckers is a chain of double drive-thru restaurants located mainly in the southeast United States. Checkers was founded in 1986 in Mobile, Alabama. This drive-thru is located in Ellicott City, Maryland. Archival Pigment Print on Hahnemuhle Harman Gloss Baryta - Digital Photography. -
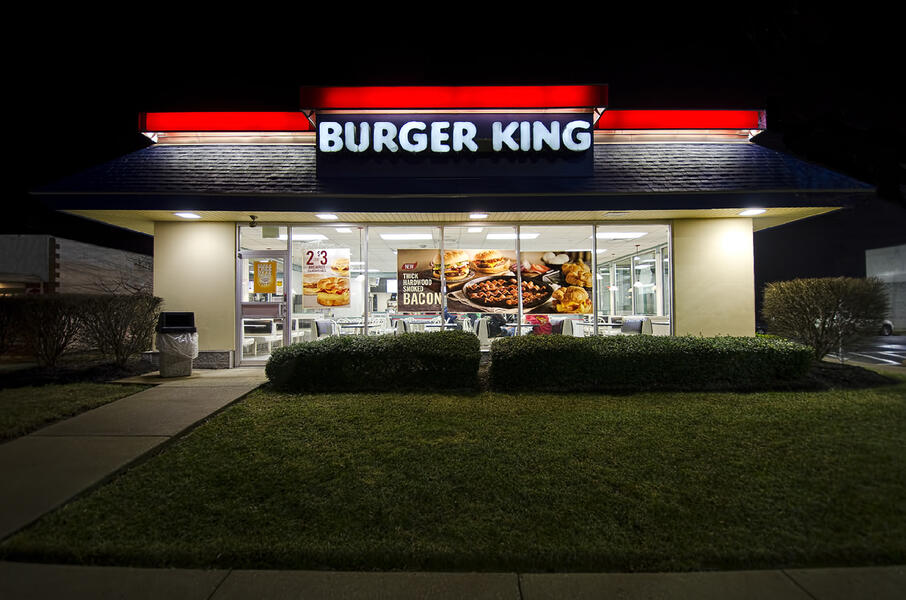 Burger KingHome of the Whopper–Burger King restaurant design circa 1978. This restaurant is located in Eldersburg, Maryland. Archival Pigment Print on Hahnemuhle Harman Gloss Baryta - Digital Photography.
Burger KingHome of the Whopper–Burger King restaurant design circa 1978. This restaurant is located in Eldersburg, Maryland. Archival Pigment Print on Hahnemuhle Harman Gloss Baryta - Digital Photography. -
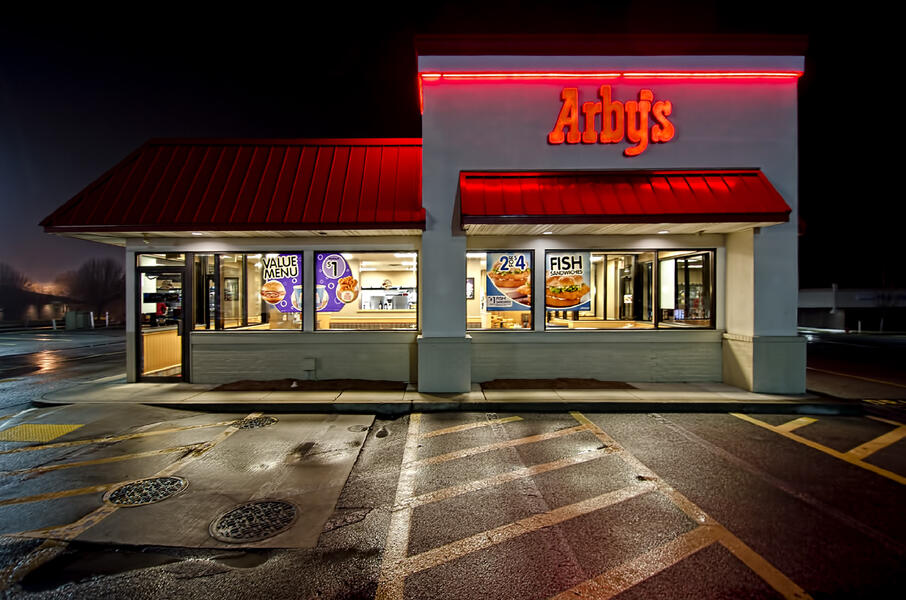 Arby'sThis is not a representative example of Arby's architecture. Originally a Roy Roger's, it was converted to a non-franchised stand alone restaurant before being remodeled as an Arby's. This Arby's is located in Eldersburg, Maryland. Archival Pigment Print on Hahnemuhle Harman Gloss Baryta - Digital Photography.
Arby'sThis is not a representative example of Arby's architecture. Originally a Roy Roger's, it was converted to a non-franchised stand alone restaurant before being remodeled as an Arby's. This Arby's is located in Eldersburg, Maryland. Archival Pigment Print on Hahnemuhle Harman Gloss Baryta - Digital Photography.
Bridges of Antietam Creek
There are sixteen surviving 19th century stone arch highway bridges over Antietam Creek in Washington County, Maryland. Built between 1823 and 1875 to carry horses and wagons, fifteen of these bridges are still in use in the 21st century. The pastoral setting of some of these bridges belies the history these bridges have seen. With all but two of these bridges built before the American Civil War, Union and Confederate soldiers crossed and re-crossed these bridges to maneuver against each other.
All images are available as limited edition archival pigment prints. Printing is done exclusively on Hahnemühle Harman Gloss Baryta paper using Epson Ultrachrome K3 pigmented inks in sizes up to 17 x 25 inches. Prints up to 40 x 60 inches are printed exclusively on Hahnemühle Daguerre Canvas using Epson Ultrachrome K3 pigmented inks.
All images are available as limited edition archival pigment prints. Printing is done exclusively on Hahnemühle Harman Gloss Baryta paper using Epson Ultrachrome K3 pigmented inks in sizes up to 17 x 25 inches. Prints up to 40 x 60 inches are printed exclusively on Hahnemühle Daguerre Canvas using Epson Ultrachrome K3 pigmented inks.
-
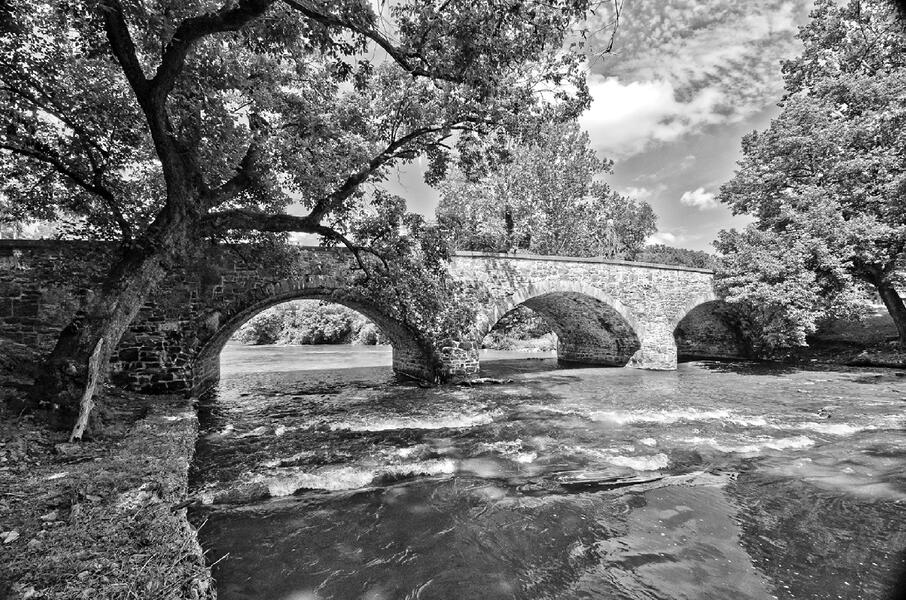 Booth's Mill Bridge - 1833On Route 68, Lappans Road, East of Route 65. Also known as the Delamere Bridge because it is near Delamere Mansion where the Reverend Bartholomew Booth was the headmaster of a boys school attended by the sons of many noted Revolutionary War figures. The Reverend Booth was also Vicar of All Saints, today’s St. Johns Episcopal Church in Hagerstown. The bridge is surrounded by a park. Archival Pigment Print on Hahnemuhle Harman Gloss Baryta - Digital Photography.
Booth's Mill Bridge - 1833On Route 68, Lappans Road, East of Route 65. Also known as the Delamere Bridge because it is near Delamere Mansion where the Reverend Bartholomew Booth was the headmaster of a boys school attended by the sons of many noted Revolutionary War figures. The Reverend Booth was also Vicar of All Saints, today’s St. Johns Episcopal Church in Hagerstown. The bridge is surrounded by a park. Archival Pigment Print on Hahnemuhle Harman Gloss Baryta - Digital Photography. -
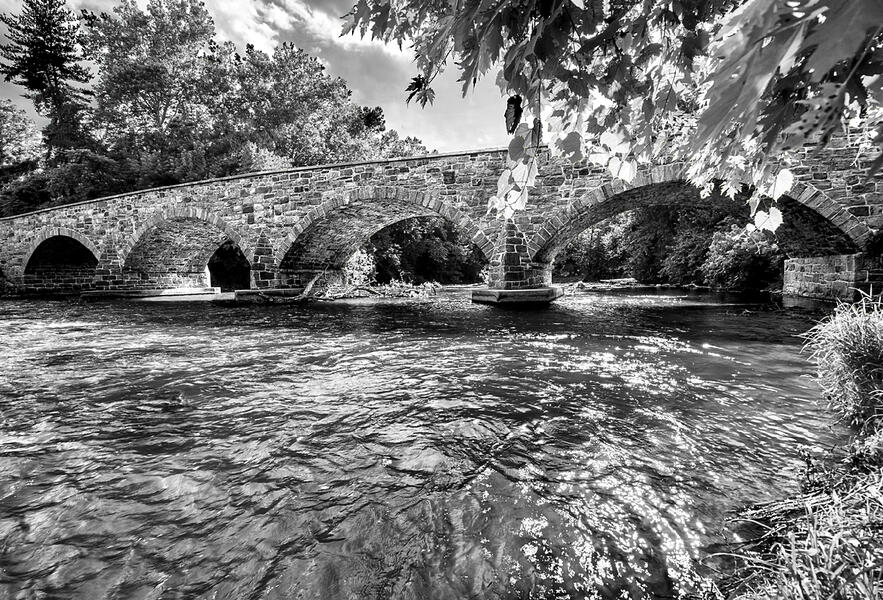 Antietam Ironworks Bridge - 1832The Antietam Ironworks Bridge was built in 1832 at the site of a large ironworks complex. Originally known as Frederick Forge, it was later known as Antietam Iron Works.
Antietam Ironworks Bridge - 1832The Antietam Ironworks Bridge was built in 1832 at the site of a large ironworks complex. Originally known as Frederick Forge, it was later known as Antietam Iron Works. -
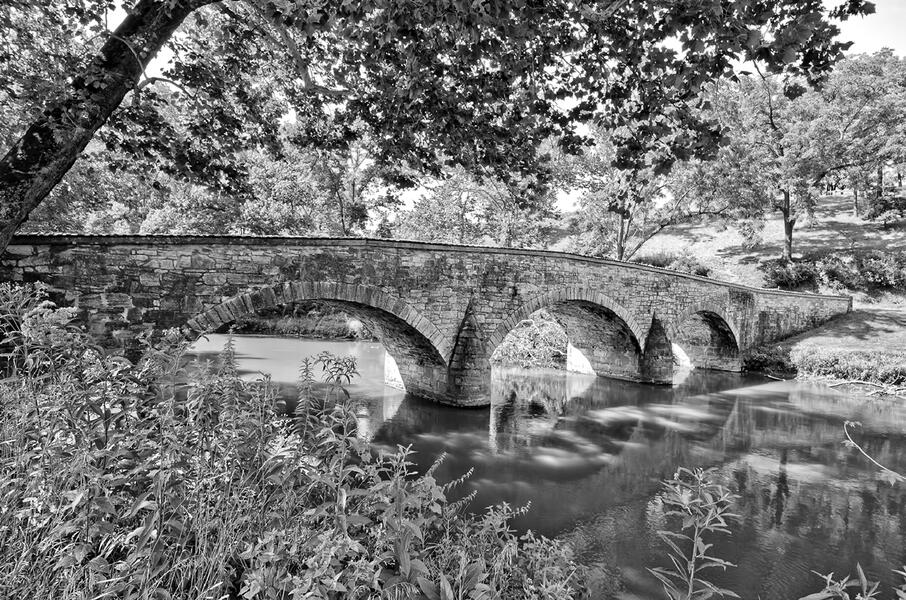 Burnside Bridge - 1834Located on the Antietam National Battlefield, Burnside Bridge played a key role in the September 1862 Battle of Antietam when fewer than 500 Georgians held back Major General Burnside’s army of 12,000 men. With the Confederate’s withdrawal from Antietam, President Lincoln issued a preliminary proclamation on September 22, 1862 that he would order the emancipation of all slaves in any state (or part of a state) that did not end their rebellion against the Union by January 1, 1863. President Lincoln issued the Emancipation Proclamation on January 1, 1863 as none of the Confederate states restored themselves to the Union. Burnside bridge is the only one of the sixteen stone arch highway bridges not in daily use. Archival Pigment Print on Hahnemuhle Harman Gloss Baryta - Digital Photography.
Burnside Bridge - 1834Located on the Antietam National Battlefield, Burnside Bridge played a key role in the September 1862 Battle of Antietam when fewer than 500 Georgians held back Major General Burnside’s army of 12,000 men. With the Confederate’s withdrawal from Antietam, President Lincoln issued a preliminary proclamation on September 22, 1862 that he would order the emancipation of all slaves in any state (or part of a state) that did not end their rebellion against the Union by January 1, 1863. President Lincoln issued the Emancipation Proclamation on January 1, 1863 as none of the Confederate states restored themselves to the Union. Burnside bridge is the only one of the sixteen stone arch highway bridges not in daily use. Archival Pigment Print on Hahnemuhle Harman Gloss Baryta - Digital Photography. -
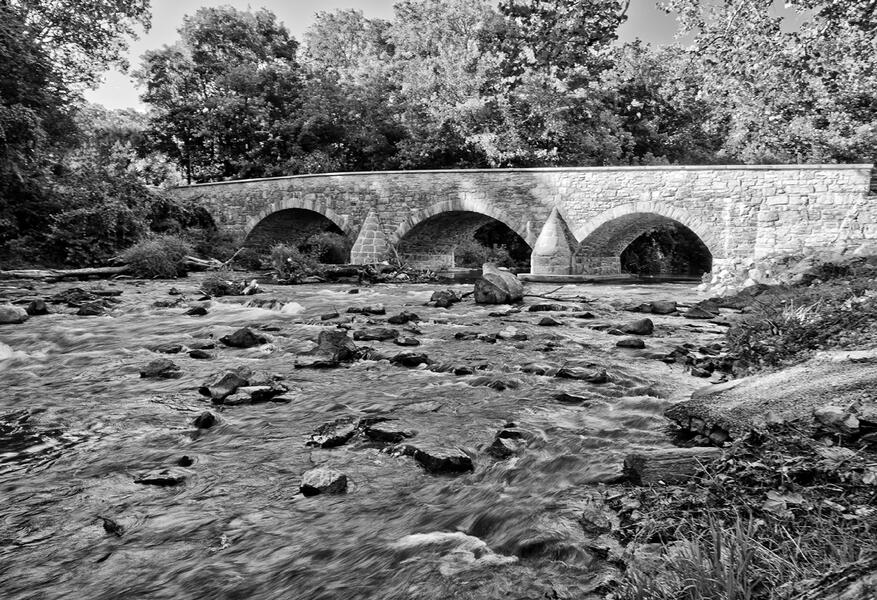 Funkstown Bridge Number Two - 1833On East Oak Ridge Road in Funkstown, east of Alt Route 40. Funkstown’s second bridge was built in 1833 and is notable for its beauty and for its unique design. Three arches grow progressively longer as they march up the hill to the west. Its builder, George Weaver artistically combined rounded and pyramidal arches on the downstream side of his creation, which like its upstream neighbor still carries heavy traffic, although it has never been widened. Archival Pigment Print on Hahnemuhle Harman Gloss Baryta - Digital Photography.
Funkstown Bridge Number Two - 1833On East Oak Ridge Road in Funkstown, east of Alt Route 40. Funkstown’s second bridge was built in 1833 and is notable for its beauty and for its unique design. Three arches grow progressively longer as they march up the hill to the west. Its builder, George Weaver artistically combined rounded and pyramidal arches on the downstream side of his creation, which like its upstream neighbor still carries heavy traffic, although it has never been widened. Archival Pigment Print on Hahnemuhle Harman Gloss Baryta - Digital Photography. -
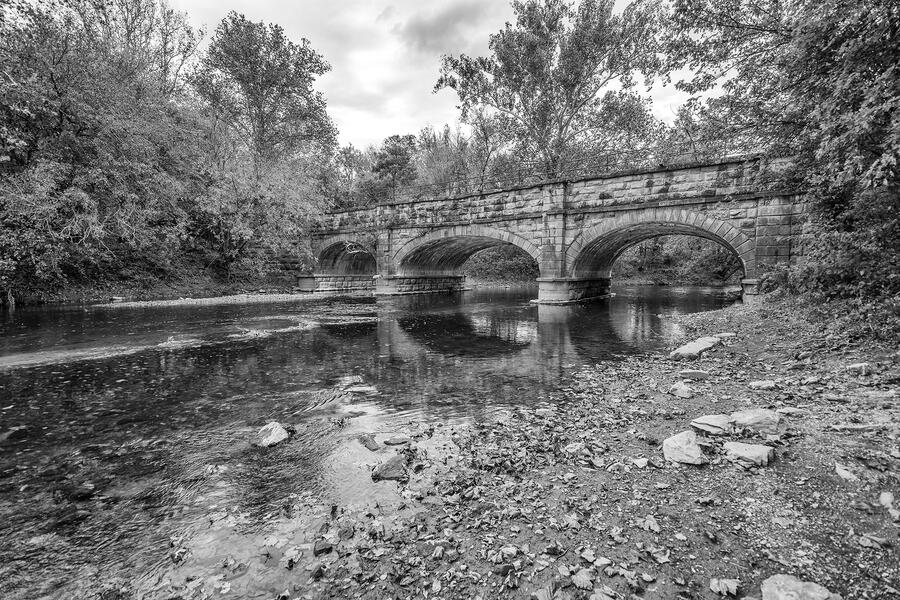 Antietam Aqueduct - 1834The Antietam Aqueduct was built in 1834 to carry the C&O canal over Antietam Creek at the confluence with the Potomac River.
Antietam Aqueduct - 1834The Antietam Aqueduct was built in 1834 to carry the C&O canal over Antietam Creek at the confluence with the Potomac River. -
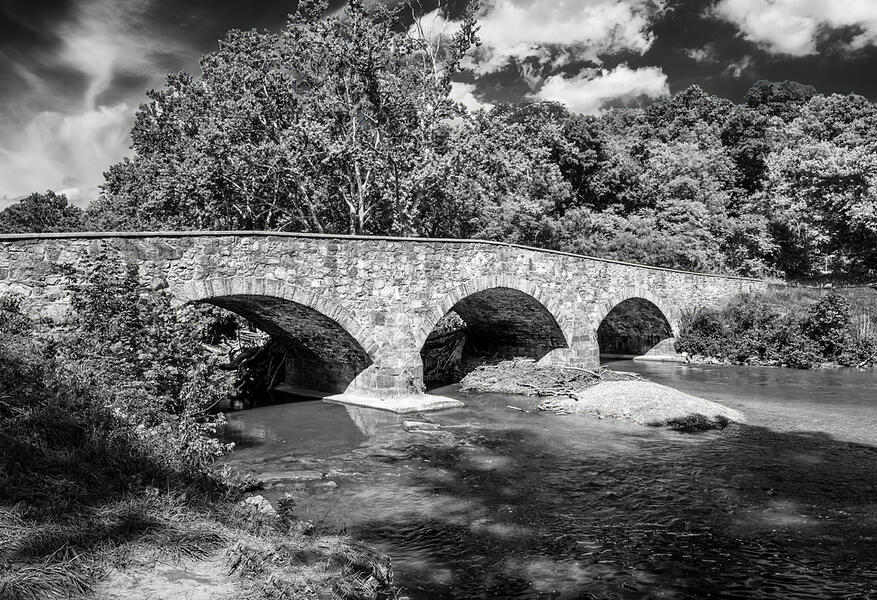 Hitt Bridge - 1830The Hitt Bridge was built in 1830 over a ford in Antietam Creek that was used by General Braddock's army in 1755. It is the northernmost bridge on what later became the Antietam Battlefield.
Hitt Bridge - 1830The Hitt Bridge was built in 1830 over a ford in Antietam Creek that was used by General Braddock's army in 1755. It is the northernmost bridge on what later became the Antietam Battlefield. -
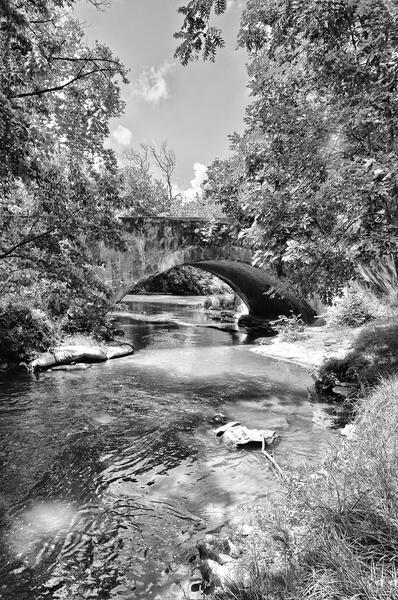 Devil's Backbone Bridge - 1824Over Little Beaver Creek on Route 68, just West of Alt Route 40, The Old National Pike. This beautiful bridge spans the ford that General Braddock’s redcoats, colonial militia, and their Indian allies used to cross Little Beaver Creek in 1755 during the French and Indian War. Archival Pigment Print on Hahnemuhle Harman Gloss Baryta - Digital Photography.
Devil's Backbone Bridge - 1824Over Little Beaver Creek on Route 68, just West of Alt Route 40, The Old National Pike. This beautiful bridge spans the ford that General Braddock’s redcoats, colonial militia, and their Indian allies used to cross Little Beaver Creek in 1755 during the French and Indian War. Archival Pigment Print on Hahnemuhle Harman Gloss Baryta - Digital Photography. -
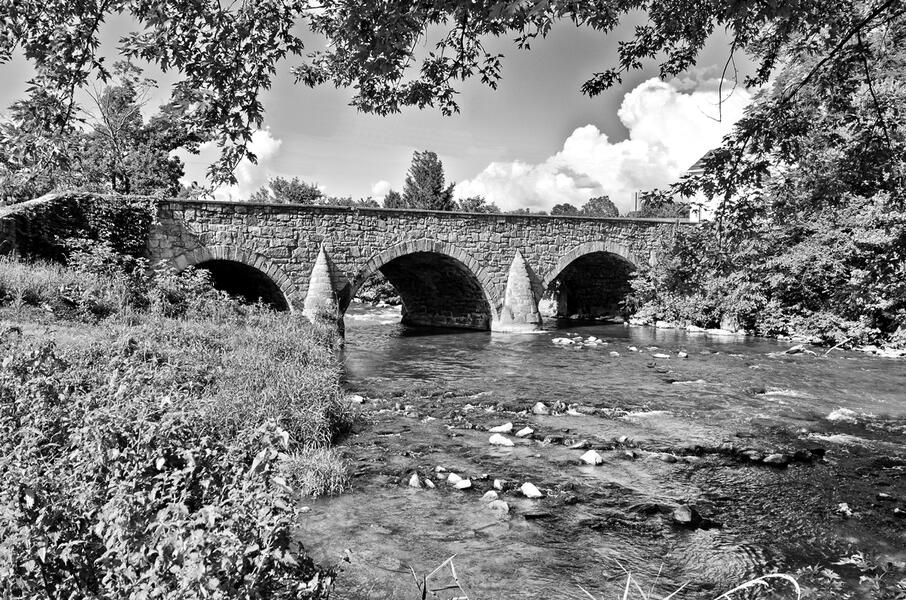 Roses Mill Bridge - 1839On Garis Shop Road, West of Alt Route 40, The Old National Pike. John Weaver built this three-arch bridge at the site of a large mill complex, known today by its original name, Rose’s Mill. The design of this bridge was unusual in that the western-most arch accommodated the mill race outlet, called the flue. The approaches to the bridge were also widened to include a “drive-through” wagon loading floor below the actual mill. Archival Pigment Print on Hahnemuhle Harman Gloss Baryta - Digital Photography.
Roses Mill Bridge - 1839On Garis Shop Road, West of Alt Route 40, The Old National Pike. John Weaver built this three-arch bridge at the site of a large mill complex, known today by its original name, Rose’s Mill. The design of this bridge was unusual in that the western-most arch accommodated the mill race outlet, called the flue. The approaches to the bridge were also widened to include a “drive-through” wagon loading floor below the actual mill. Archival Pigment Print on Hahnemuhle Harman Gloss Baryta - Digital Photography. -
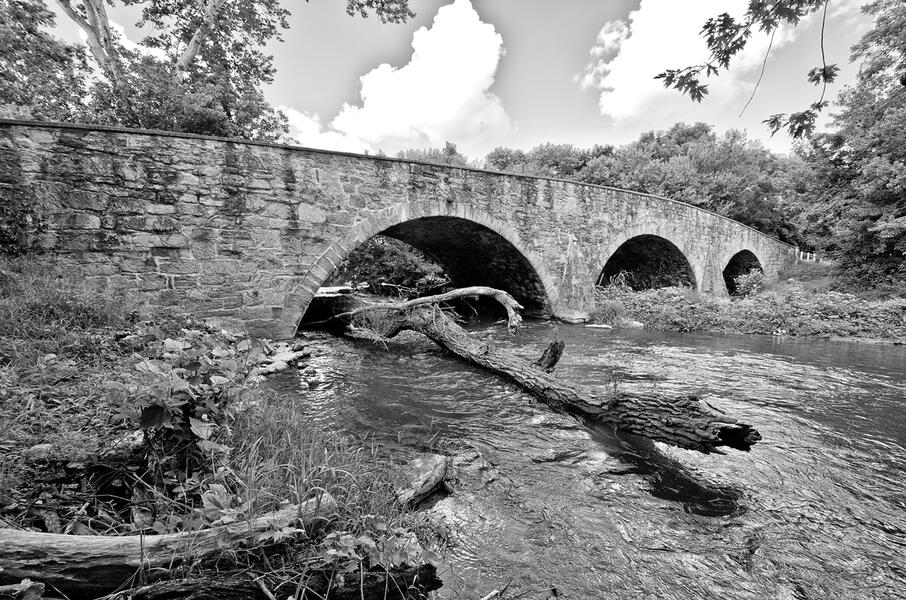 Claggett's Mill Bridge - 1840South of Funkstown on Poffenberger Road, West of Alt Route 40. The beautiful stone work and graceful lines compliment the Claggett estate, “Valentia”, whose mansion still stands. This industrious family was among the very the first in the valley to introduce agricultural machinery. The estate’s agricultural and milling operation was so successful that the Claggett Farm with upwards of a hundred workers in its fields and mills, actually set grain prices throughout the region. Archival Pigment Print on Hahnemuhle Harman Gloss Baryta - Digital Photography.
Claggett's Mill Bridge - 1840South of Funkstown on Poffenberger Road, West of Alt Route 40. The beautiful stone work and graceful lines compliment the Claggett estate, “Valentia”, whose mansion still stands. This industrious family was among the very the first in the valley to introduce agricultural machinery. The estate’s agricultural and milling operation was so successful that the Claggett Farm with upwards of a hundred workers in its fields and mills, actually set grain prices throughout the region. Archival Pigment Print on Hahnemuhle Harman Gloss Baryta - Digital Photography. -
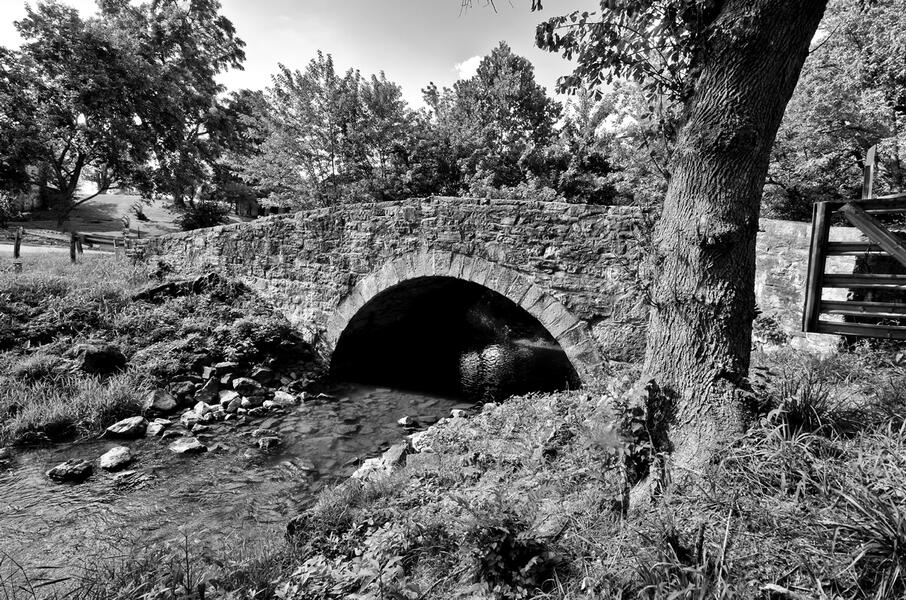 Claggett's Mill Race Bridge - 1841South of Funkstown on Poffenberger Road, West of Alt Route 40, The Old National Pike. This graceful one-arch bridge spans the mill race. At one time, there were dozens of these small bridges in the county built by mill owners. This one echoes the style of arch and keystone used on the C&O Canal structures. Archival Pigment Print on Hahnemuhle Harman Gloss Baryta - Digital Photography.
Claggett's Mill Race Bridge - 1841South of Funkstown on Poffenberger Road, West of Alt Route 40, The Old National Pike. This graceful one-arch bridge spans the mill race. At one time, there were dozens of these small bridges in the county built by mill owners. This one echoes the style of arch and keystone used on the C&O Canal structures. Archival Pigment Print on Hahnemuhle Harman Gloss Baryta - Digital Photography.
Architectural Studies
Images of various architectural subjects from the mundane to the extraordinary.
-
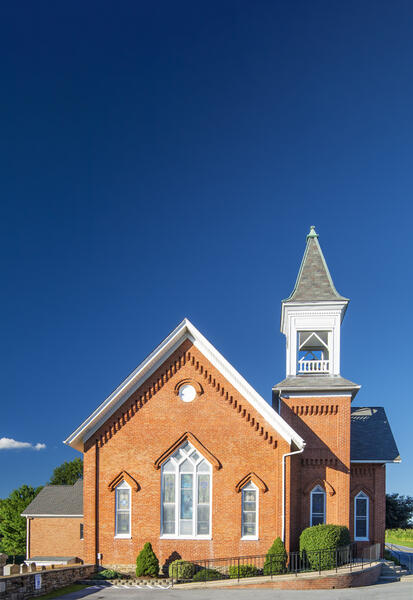 Emory Methodist Episcopal Church - Upperco MDEmory Methodist Church — 1907 Upperco, Maryland
Emory Methodist Episcopal Church - Upperco MDEmory Methodist Church — 1907 Upperco, Maryland -
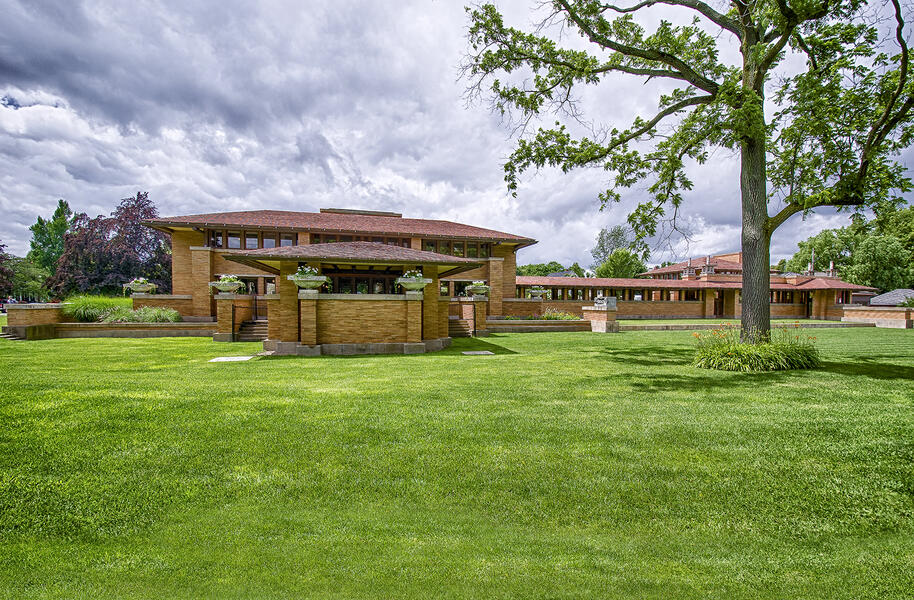 Darwin D. Martin House - Frank Lloyd WrightArchival Pigment Print on Hahnemuhle Harman Gloss Baryta - Digital Photography. The multi-structure estate (1903-05) that Frank Lloyd Wright designed for Darwin D. Martin is a masterpiece of 20th century architecture. The Martin House is widely considered one of Wright’s finest Prairie Houses – a signature work from the early years of his celebrated career. Wright himself referred to the Martin House complex as “the opus” and kept the site plan pinned to his drawing table for close to fifty years.
Darwin D. Martin House - Frank Lloyd WrightArchival Pigment Print on Hahnemuhle Harman Gloss Baryta - Digital Photography. The multi-structure estate (1903-05) that Frank Lloyd Wright designed for Darwin D. Martin is a masterpiece of 20th century architecture. The Martin House is widely considered one of Wright’s finest Prairie Houses – a signature work from the early years of his celebrated career. Wright himself referred to the Martin House complex as “the opus” and kept the site plan pinned to his drawing table for close to fifty years. -
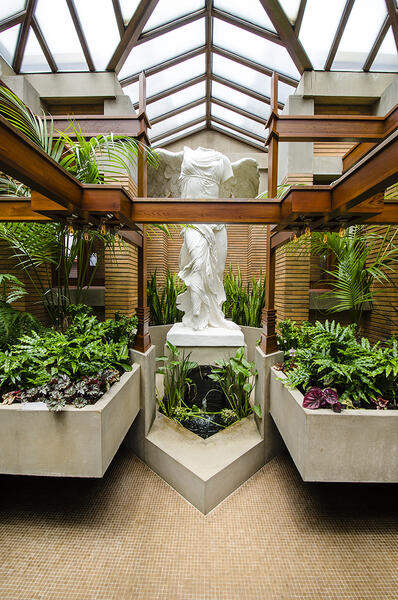 Nike of SamothraceArchival Pigment Print on Hahnemuhle Harman Gloss Baryta - Digital Photography. Conservatory of the Frank Lloyd Wright designed house for Darwin D. Martin. Features a copy of the sculpture "Nike of Samothrace". The Martin House is widely considered one of Wright’s finest Prairie Houses – a signature work from the early years of his celebrated career. Wright himself referred to the Martin House complex as “the opus” and kept the site plan pinned to his drawing table for close to fifty years.
Nike of SamothraceArchival Pigment Print on Hahnemuhle Harman Gloss Baryta - Digital Photography. Conservatory of the Frank Lloyd Wright designed house for Darwin D. Martin. Features a copy of the sculpture "Nike of Samothrace". The Martin House is widely considered one of Wright’s finest Prairie Houses – a signature work from the early years of his celebrated career. Wright himself referred to the Martin House complex as “the opus” and kept the site plan pinned to his drawing table for close to fifty years. -
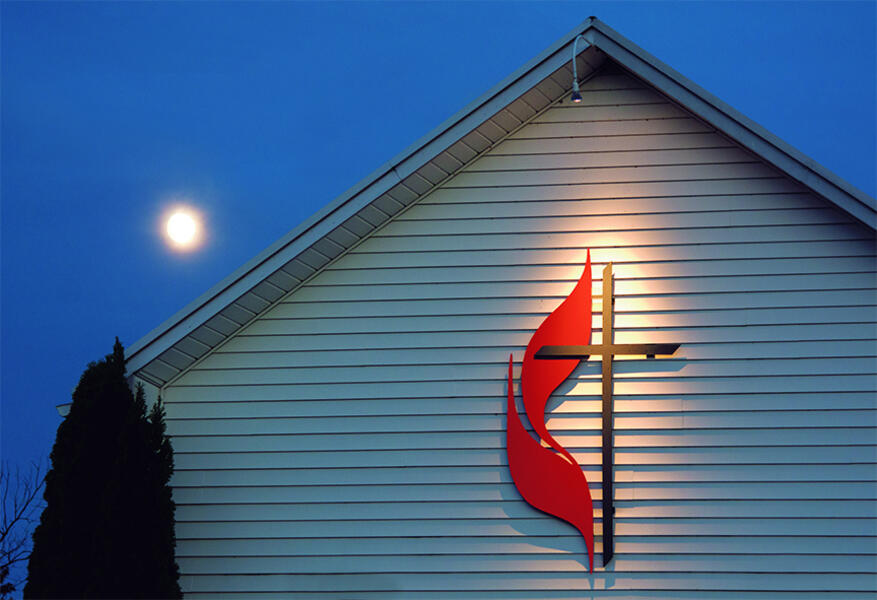 Moonrise Over Mt. OliveArchival Pigment Print on Hahnemuhle Harman Gloss Baryta - Digital Photography. Moonrise over Mt. Olive United Methodist Church in Mt. Airy, MD.
Moonrise Over Mt. OliveArchival Pigment Print on Hahnemuhle Harman Gloss Baryta - Digital Photography. Moonrise over Mt. Olive United Methodist Church in Mt. Airy, MD. -
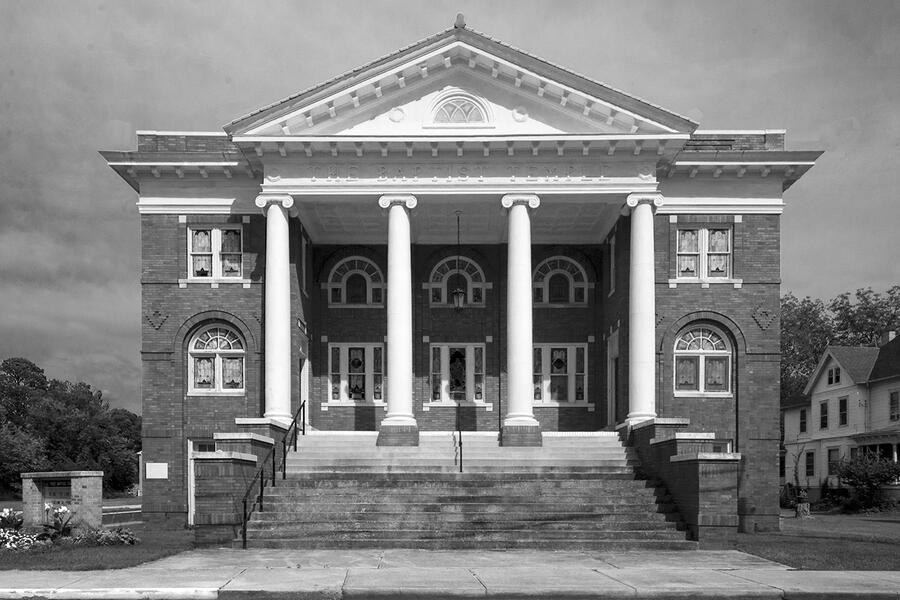 The Baptist TempleArchival Pigment Print on Hahnemuhle Harman Gloss Baryta - Digital Photography. The Baptist Temple, Chrisfield, MD.
The Baptist TempleArchival Pigment Print on Hahnemuhle Harman Gloss Baryta - Digital Photography. The Baptist Temple, Chrisfield, MD. -
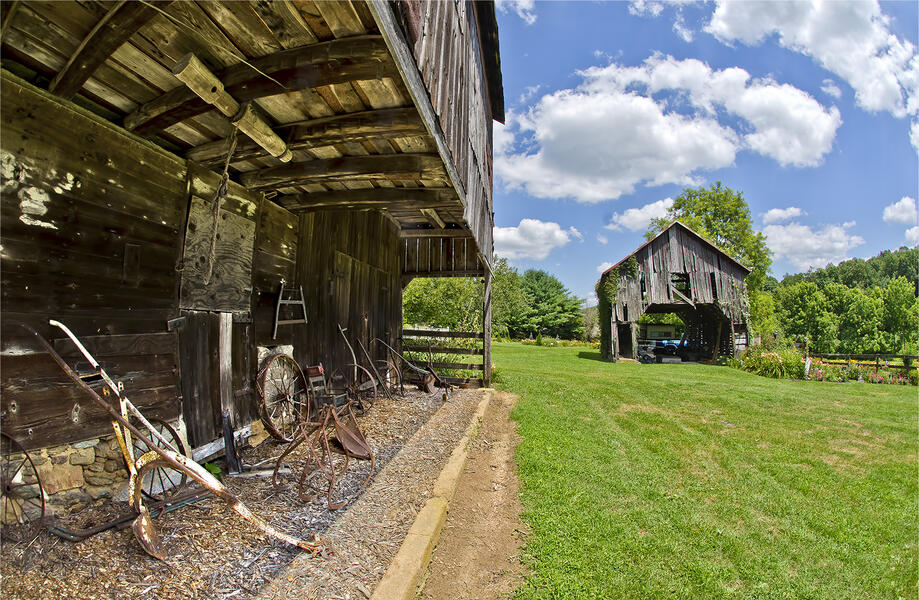 Two BarnsArchival Pigment Print on Hahnemuhle Harman Gloss Baryta - Digital Photography. Two barns, Cat's Meow Daylily Garden, Hampstead, MD.
Two BarnsArchival Pigment Print on Hahnemuhle Harman Gloss Baryta - Digital Photography. Two barns, Cat's Meow Daylily Garden, Hampstead, MD. -
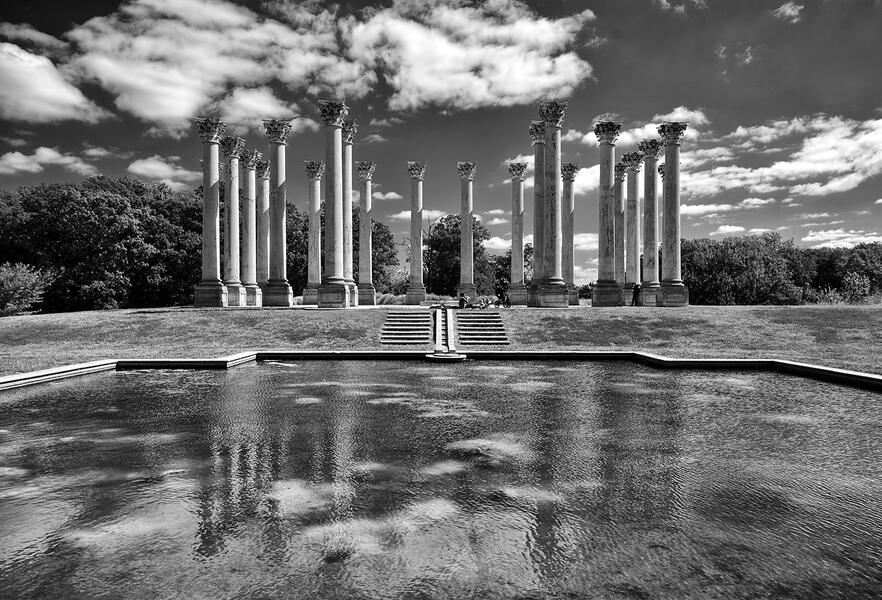 Capitol ColumnsArchival Pigment Print on Hahnemuhle Harman Gloss Baryta - Digital Photography. The National Capitol Columns, National Arboretum, Washington, DC.
Capitol ColumnsArchival Pigment Print on Hahnemuhle Harman Gloss Baryta - Digital Photography. The National Capitol Columns, National Arboretum, Washington, DC.
